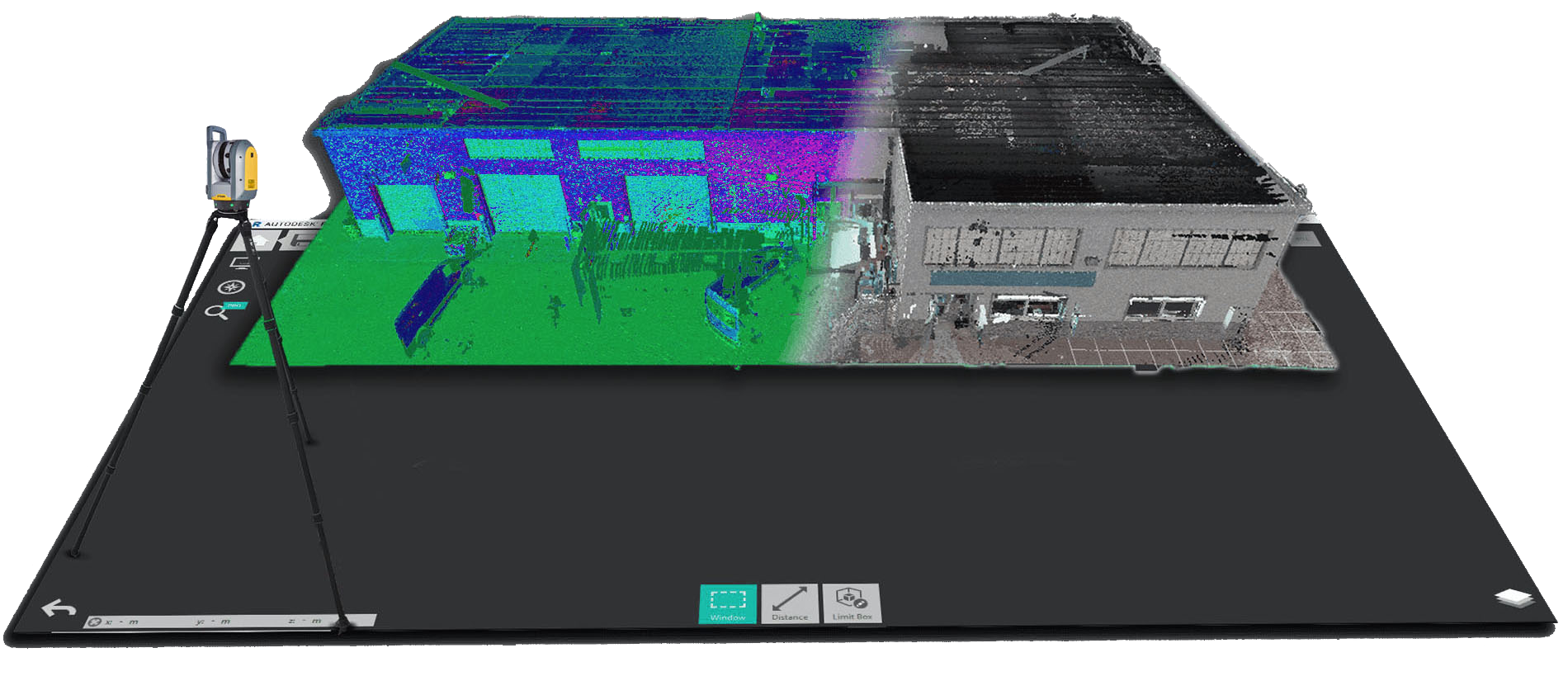Laser Scanning
Laser scanning expands surveys to the following fields:
- Architecture, construction & preservation of buildings and monuments
- Laser scanning enables a fast, reliable and inexpensive 3D survey of present structures, buildings and their interior. Laser scanning is typically used, for example, for facades, damages and the building's documentation as well as to perform dimensionally accurate surveys. Using the obtained results from the laser scanner, the user is able to create volumes, surfaces, layouts, sectional views and more. Laser scanning is the optimal method for the Building Information Modelling (BIM)
- New measurement method providing highly accurate results
- Modern measurement methods, e.g. 3D laser scanning, replace conventional and time-consuming methods while providing far more accurate and detailed results
- Accurate planning with digital models saves time and effort
- Costs, time and effort are drastically reduced through fast and accurate measurements as well as efficient planning and modelling with digital models
Pricing packages
PACKAGE 1
- 3D Laser Scanning
- Point Cloud Processing
2D Plans in any format3D BIM Model from Point Cloud
PACKAGE 2
- 3D Laser Scanning
- Point Cloud Processing
- 2D Plans in any format
3D BIM Model from Point Cloud
PACKAGE 3
- 3D Laser Scanning
- Point Cloud Processing
- 2D Plans in any format
- 3D BIM Model from Point Cloud
